<< Previous Case Study Next Case Study >>
BAY MEADOWS II San Mateo, California
A master developer guides an urban vision

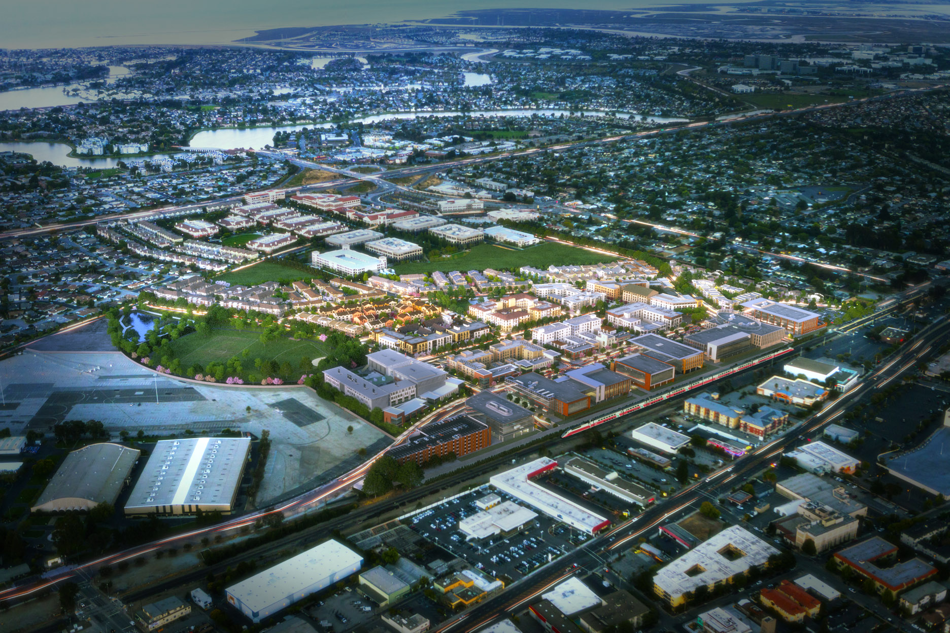
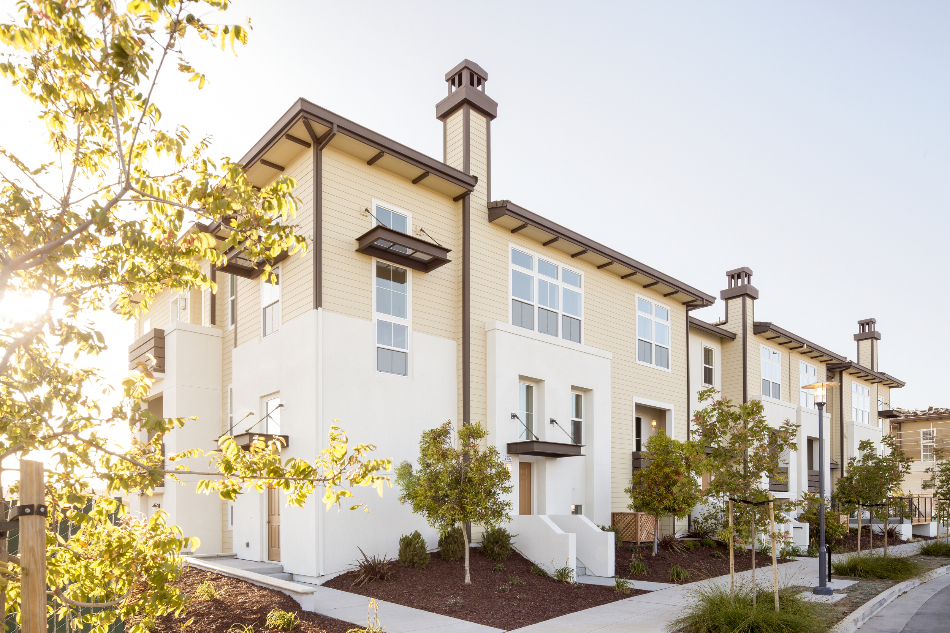
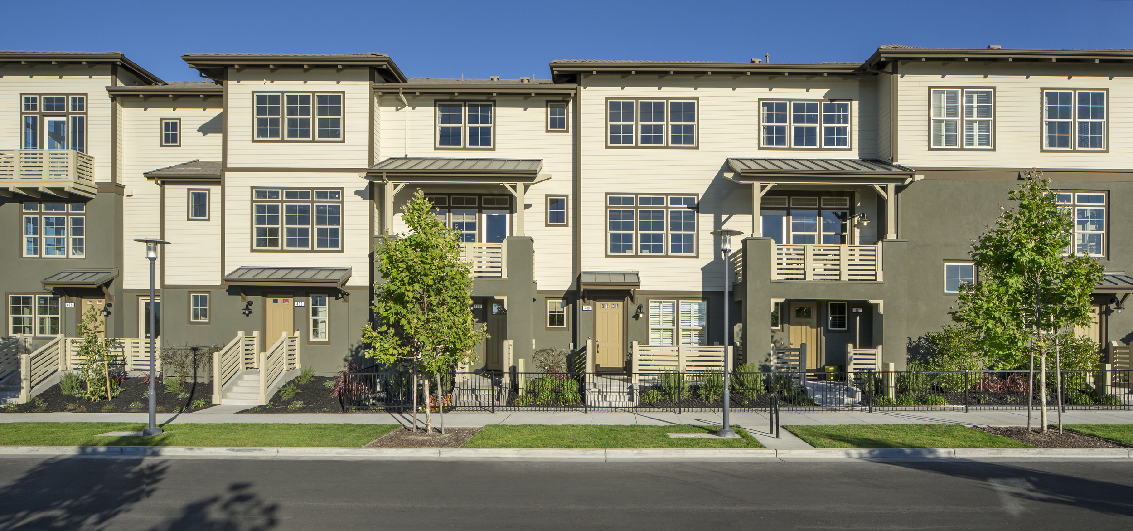
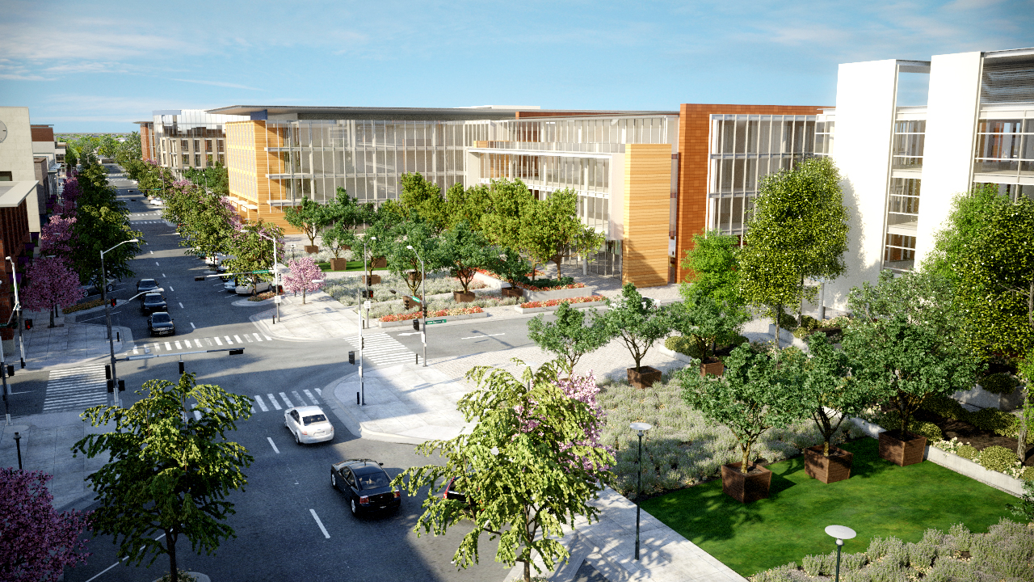
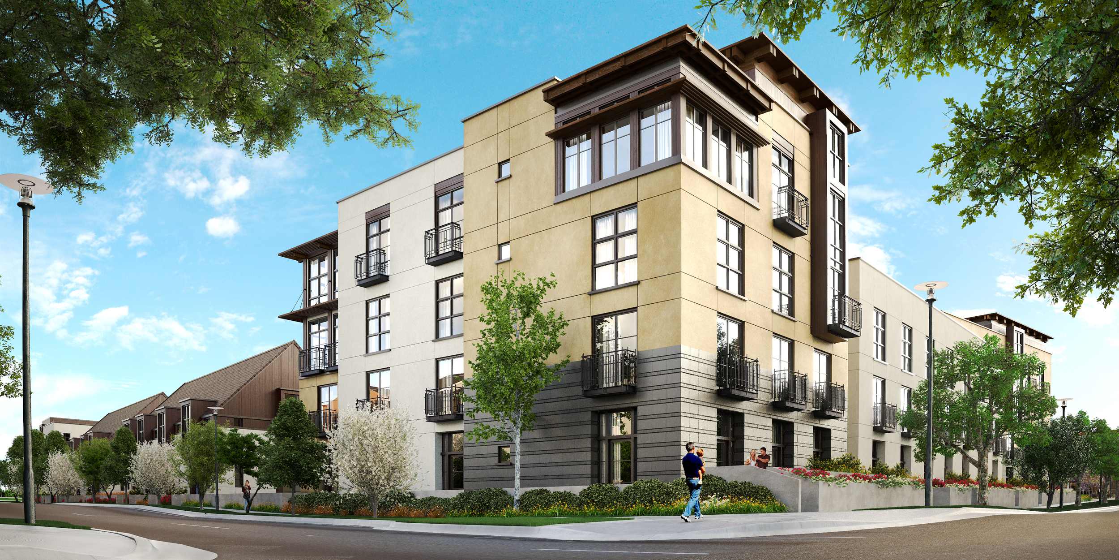
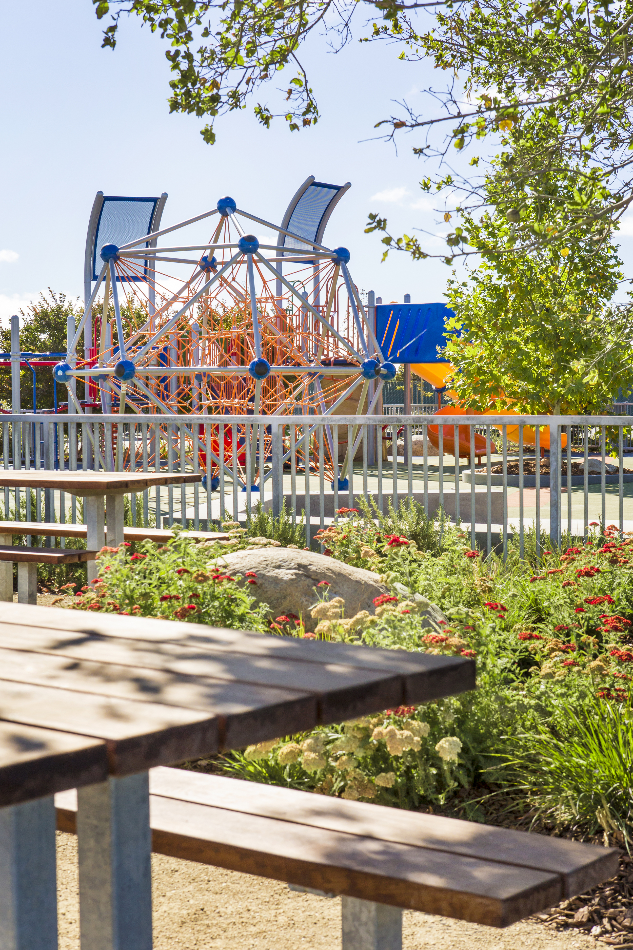
Developer
Wilson Meany
Designers
Cooper | Robertson and Partners | HOK | MVE Studio | KTGY Group | MBH | CMG landscape Architects | Van Dorn Abed Landscape Architects
Land Use Program
- 1,250,000 square feet of office space
- 1,250 residential units
- 150,000 square feet of retail space
- 15 acres of public parks
Brief
San Mateo’s former Bay Meadows racetrack is currently being redeveloped into a mixed-use district organized around the Hillsdale Caltrain Station and tied together by a variety of public spaces. Offices, retail spaces, residences and parks are oriented to walkable streets, with commercial uses arrayed around the station. The master developer is responsible for implementing a detailed design plan negotiated with the city and must ensure that individual projects support the overall vision of a new urban neighborhood.
Sites of this scale are not always available. The specificity of the design program at Bay Meadows provides a high degree of certainty to both the city and to project developers, and the master developer, invested in the district’s overall success, ensures that individual projects contribute. The regional access afforded by Caltrain – to both San Francisco and the Silicon Valley – is reflected in the site design, which aims to attract tech firms attracted to transit and urban amenities.
Lessons for Walkability
- A strong master developer, invested in the benefits of urbanism, is the keeper of the plan.
- Design plans written to a high level of specificity create certainty and support follow-through.
- A variety of uses and development types, placed contextually and developed separately, can contribute to an overall vision.
- Comprehensive and integrated projects are possible without redevelopment tools, especially with a strong local government partnership, regional transit access and large land parcels.
Images courtesy Wilson-Meany
