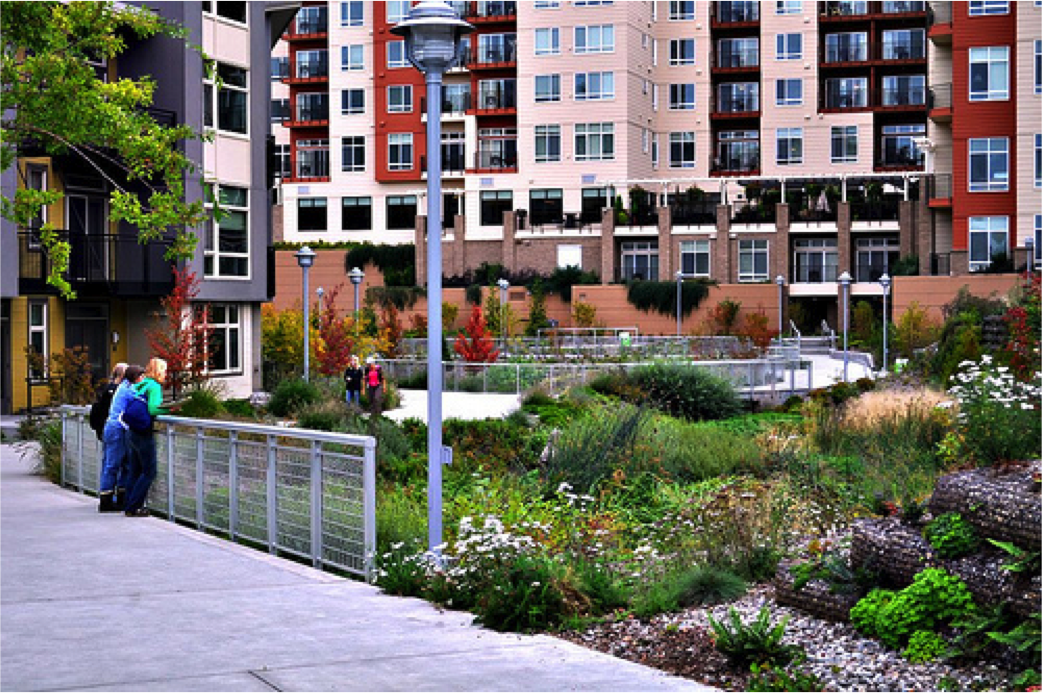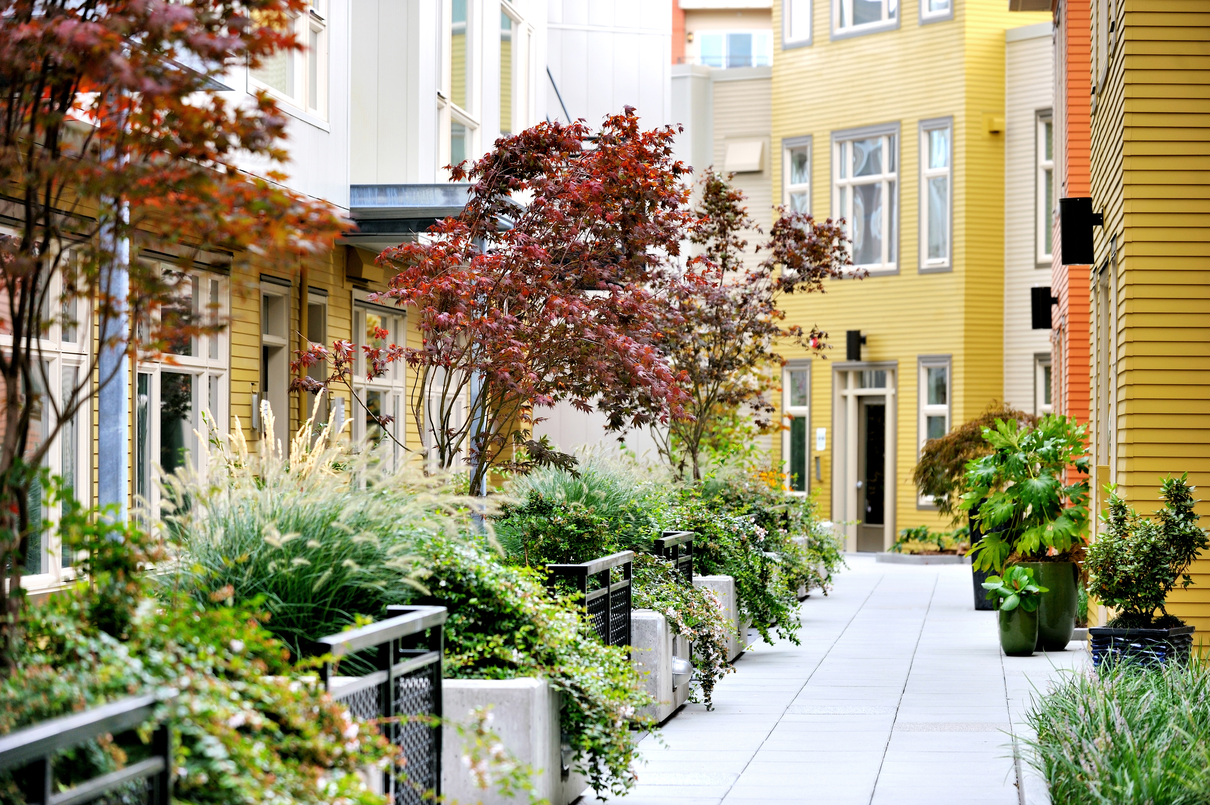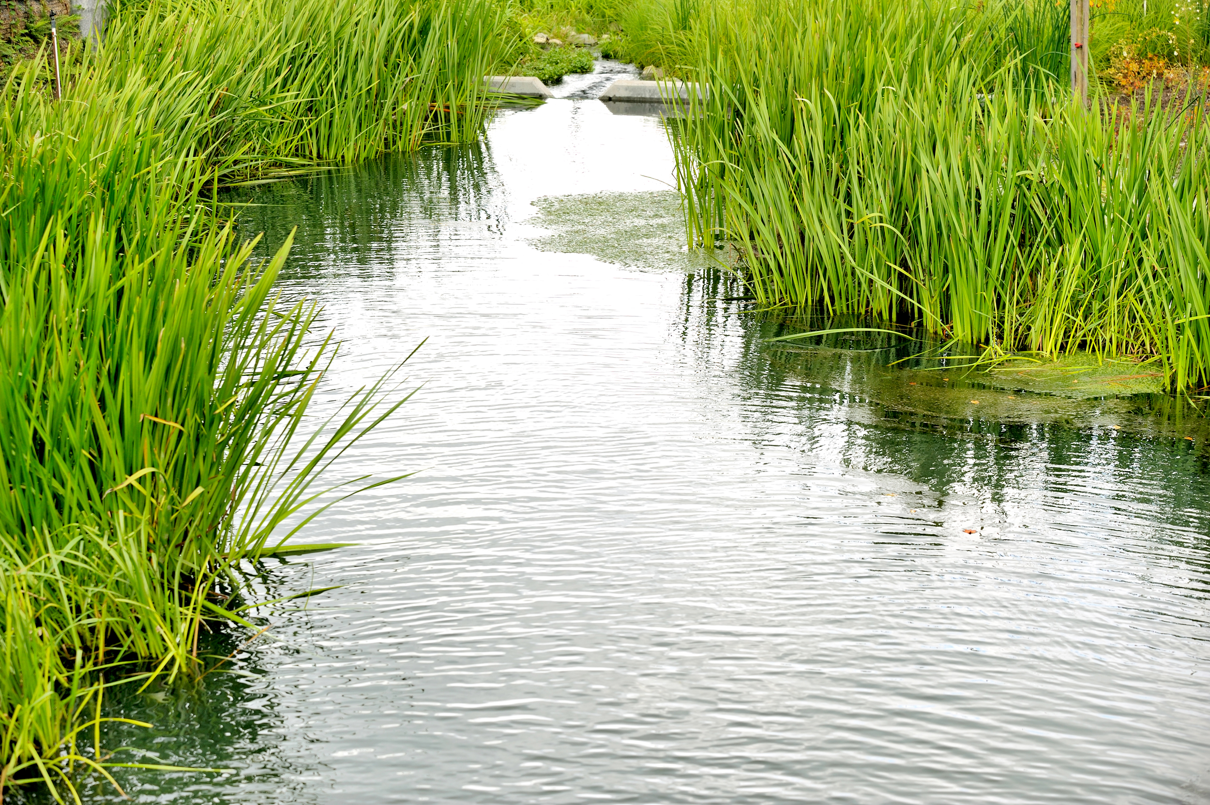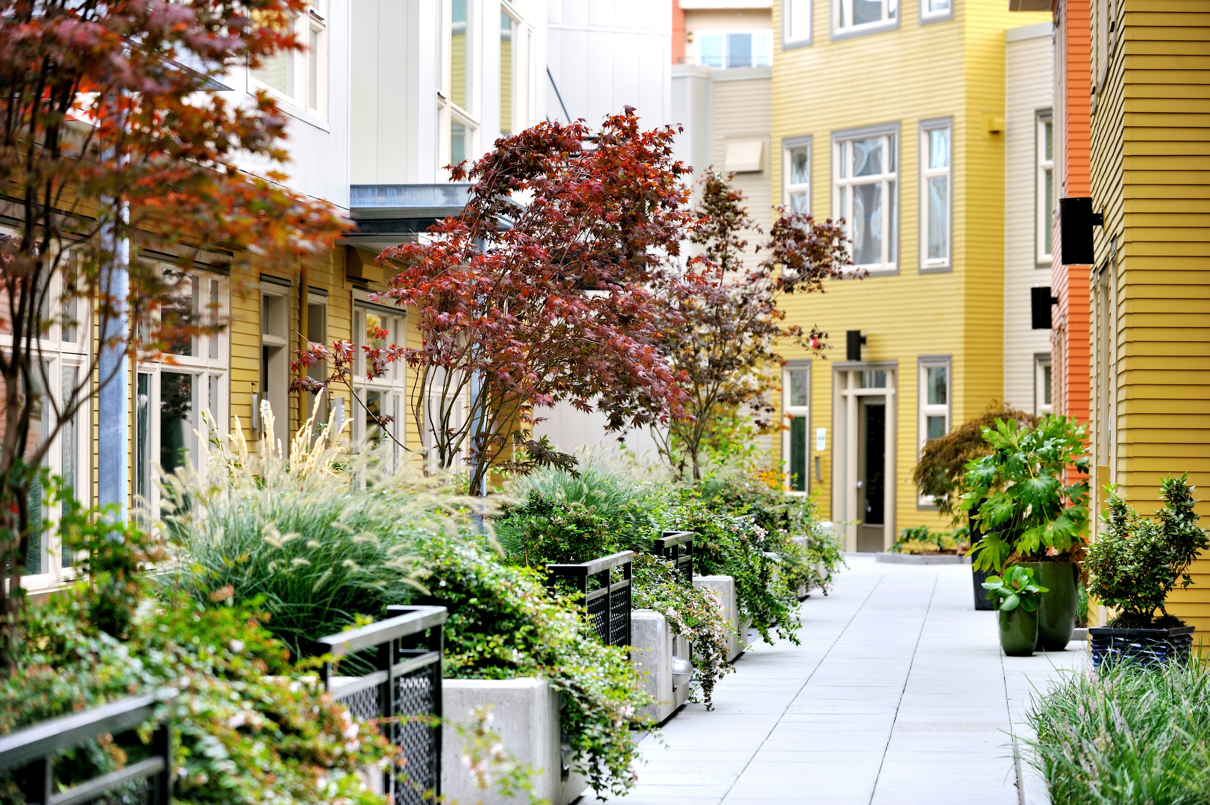







Developer
Lorig Associates | LLC | Stellar Holdings
Designers
Mithun, SvR
Land Use Program
- 530 housing units with a significant affordable/senior component
- 96 dwelling units per acre
- 50,000 square feet of retail and multiplex cinema
- 2.5-acres of open space, integrated with stormwater channel
- 880 underground parking stalls (350 shared with transit operator)
Brief
Thornton Place converted a 9-acre suburban parking lot into a dense, mixed-use community centered on 2.7 acres of new open space. An attractive daylit stormwater channel, financed by a revolving public fund, treats runoff from 680 acres of the Thornton Creek watershed, while providing open space, habitat and pedestrian connections to the surrounding neighborhood. The project also reduced the site's impervious surfaces by 78 percent, allowing more stormwater to absorb into the ground, instead of becoming runoff. Parking is shared with a nearby transit facility, reducing the overall need by 200 spaces.
Lessons for Walkability
- Effective site design can turn constraints — like stormwater and parking needs — into opportunities.
- Natural systems can be returned to long-degraded environments and provide welcome amenities even in dense urban development.
- Public-private partnerships can deliver efficient solutions that serve policy goals.
- Parking can be shared among compatible uses, reducing costs and site impacts.
Images courtesy Mithun-Solomon and SVR
