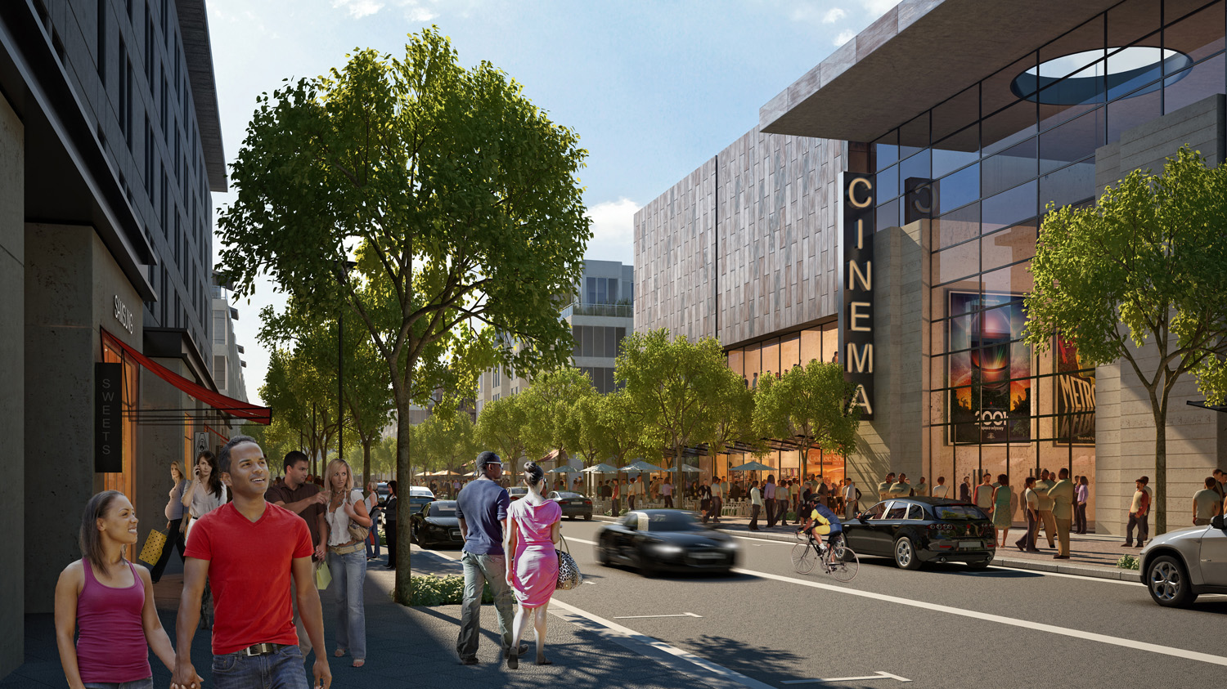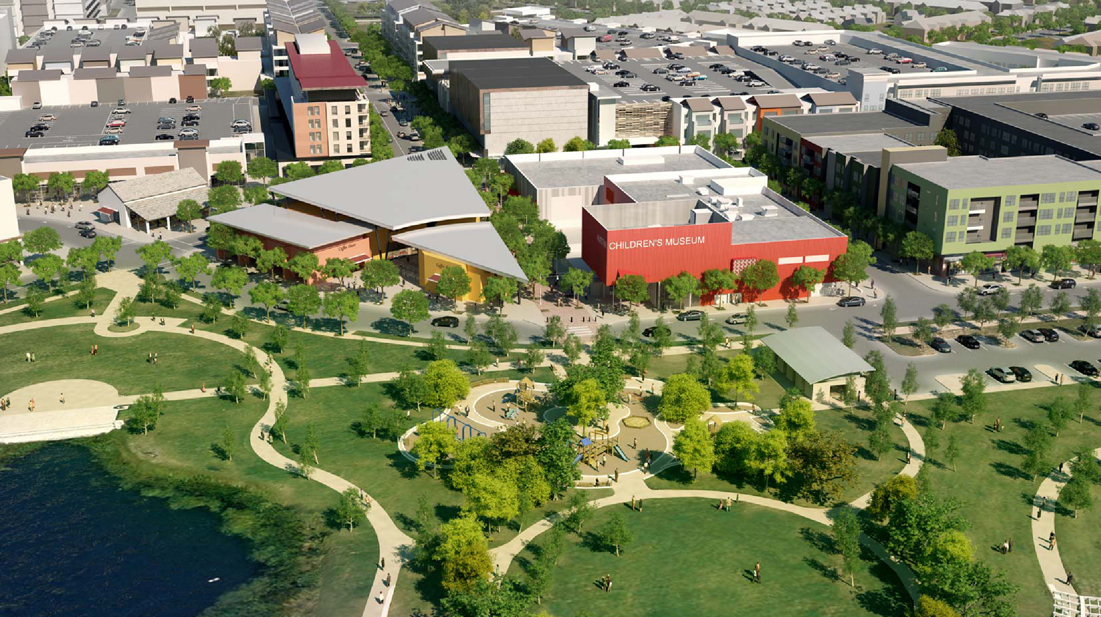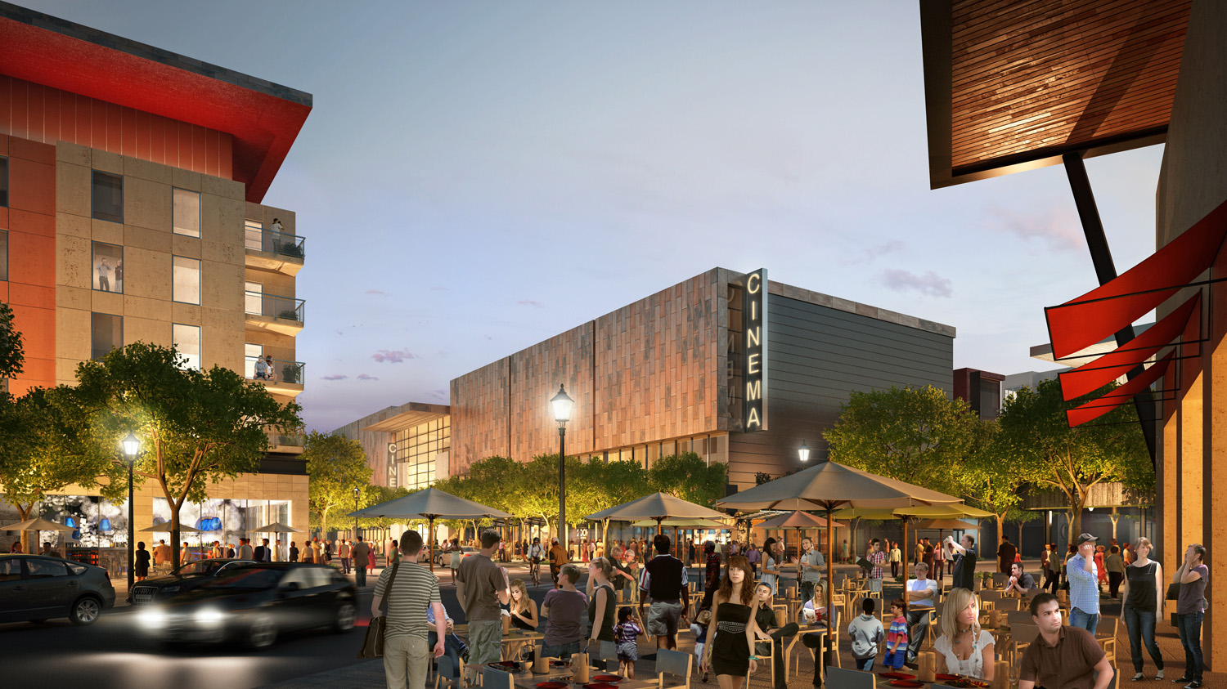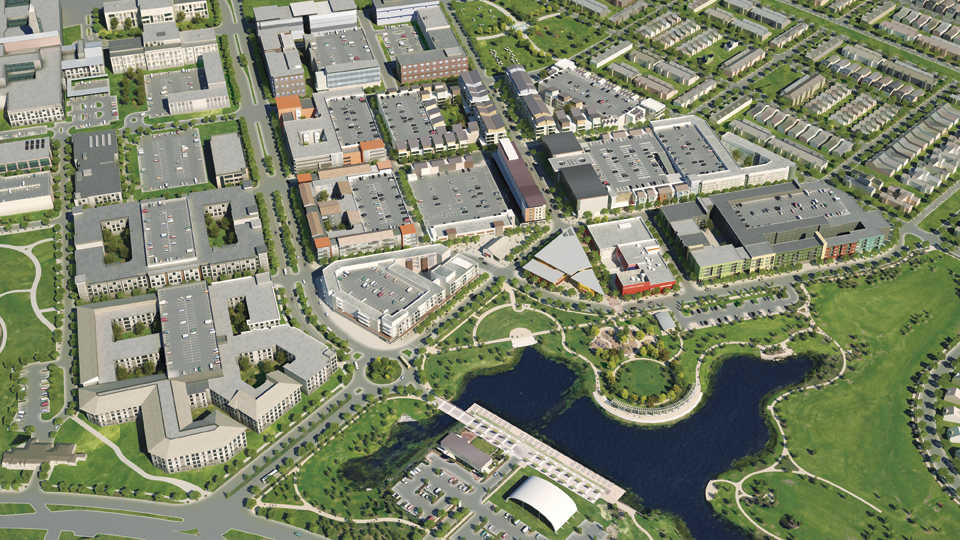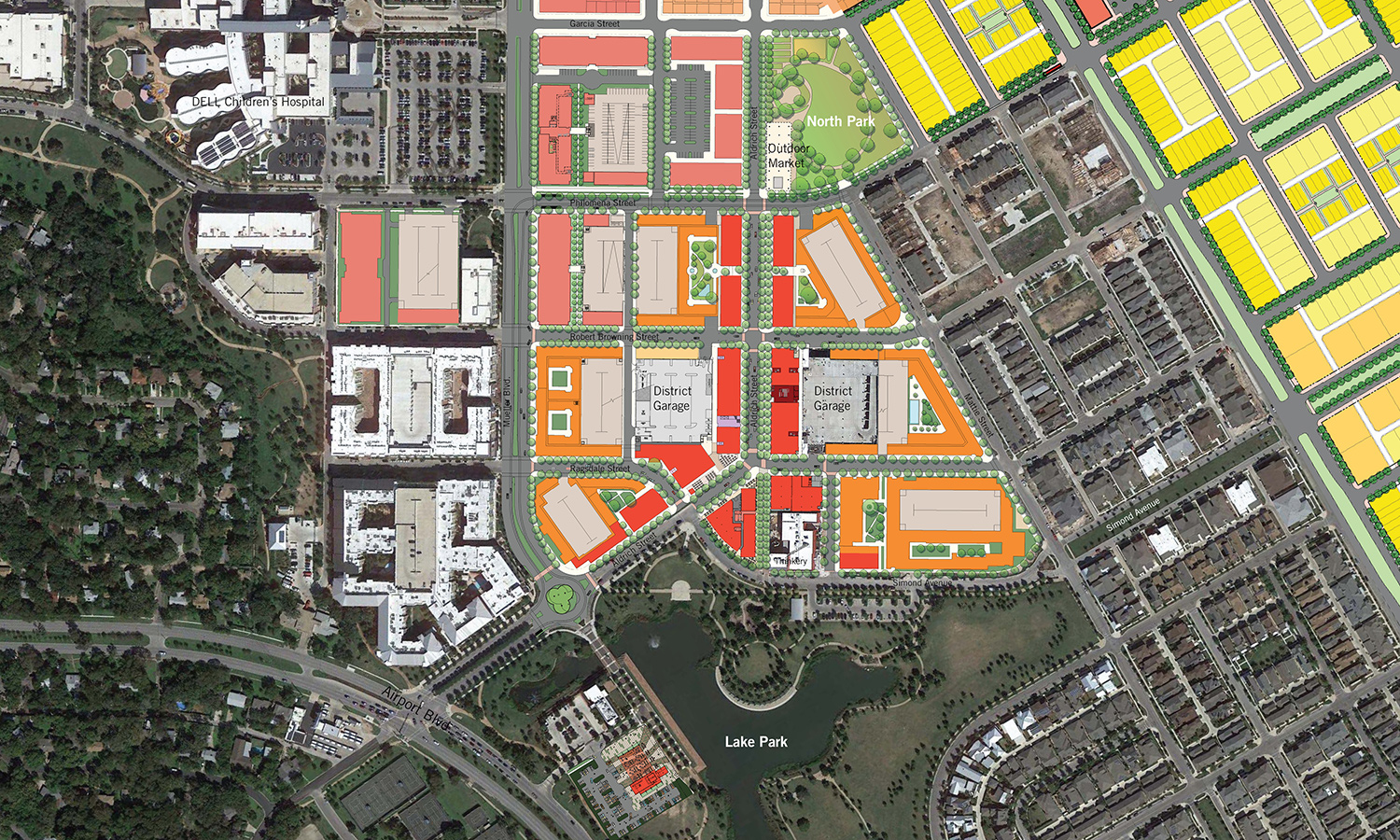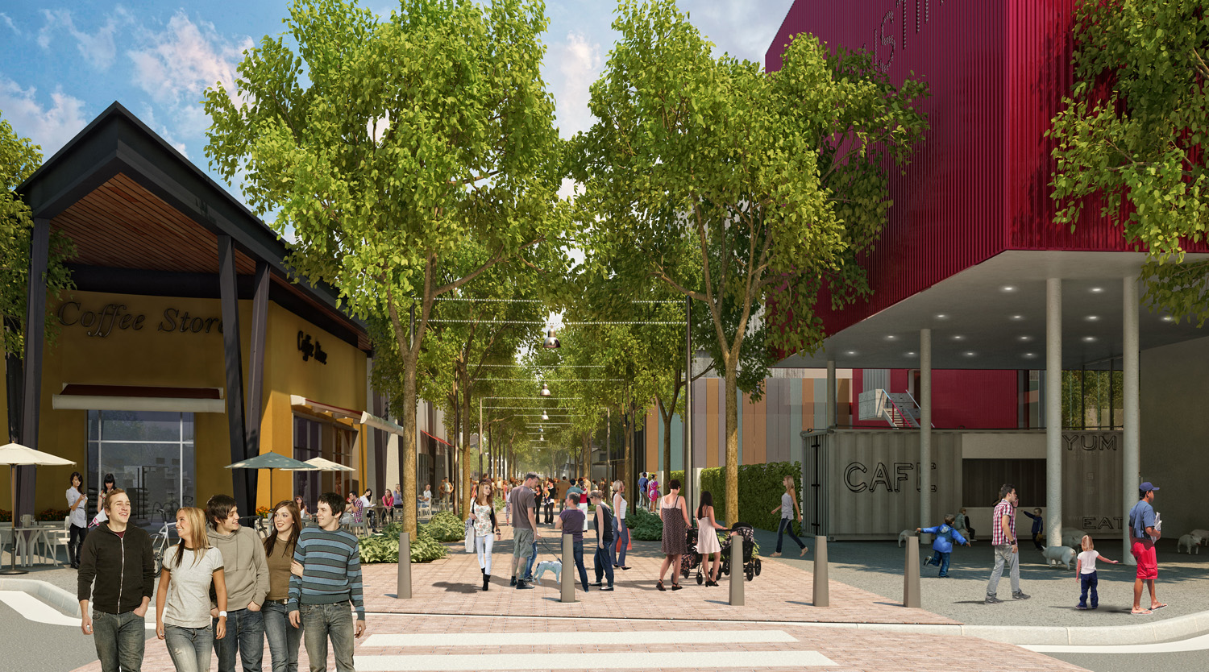Developer
Catellus Development Corporation
Designers
ELS Architecture and Urban Design, ROMA Design Group, McCann Adams Studio
Land Use Program (preliminary)
- 39-acre site
- 1,000 housing units
- 150 hotel rooms
- 210,000 square feet of retail, restaurant and entertainment space
- 200,000 square feet of office space
- 1,500 public parking spaces
Brief
Mueller is a public-private redevelopment of the former Robert Mueller Municipal Airport. The sustainably designed mixed-use district includes local, regional and national retail, restaurant and entertainment tenants, and features multifamily housing, office, hotel and museum uses.
Mueller Town Center, a 39-acre portion of the 700-acre project, provides the defining core for the project, which includes residential neighborhoods, the Dell Children’s Medical Center and the University of Texas Health Research Campus. The town center creates an urban village environment, linking pieces of the larger city together with walkable trails.
In 2009, the 700-acre Mueller master plan earned a Stage 2 Silver certification in the LEED for Neighborhood Development (LEED-ND) pilot program for its integration of the principles of smart growth, urbanism, and green building. Mueller is targeting final LEED-ND Pilot Stage 3 certification when the development reaches 75 percent substantial completion.
Lessons for Walkability
- Streets and intersections are designed to slow vehicular traffic and enhance the pedestrian experience
- Wide sidewalks, paseos, street trees for shade
- Active street frontages
- Diverse, connected public space inspired by the slogan: “Keep Austin Different”
- Community events at Lake Park and North Park
- Vibrant Aldrich Street pedestrian corridor connects Lake Park and North park, reducing automobile dependence
Images courtesy ELS Architecture and Urban Design

